
Hello Sassenachs, I am Mac and I have been asked to tell you about the construction of the house.
After receiving the floor plans from Jennian Homes, building finally started on 23rd February 2006.
The first part of the build was the creation of the driveway.
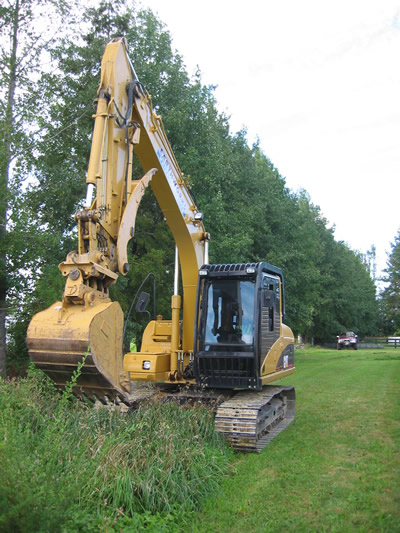
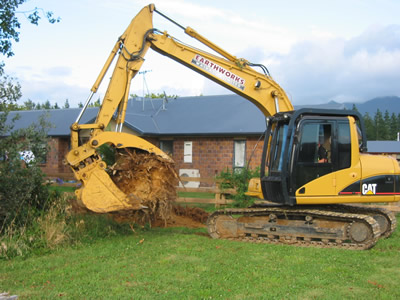
The first tree stump is dug out.
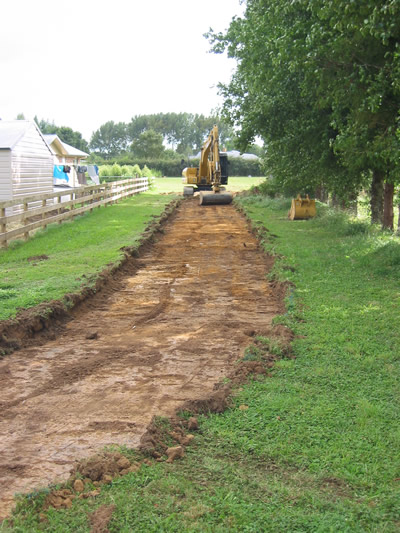
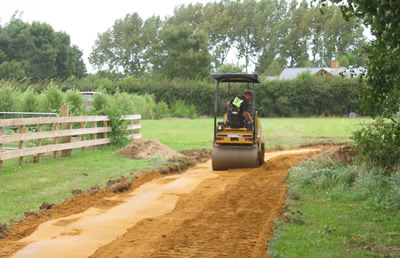
Layers of sand (dug up from the house area) are rolled into place.
This was followed by digging out the main foundations for the house.
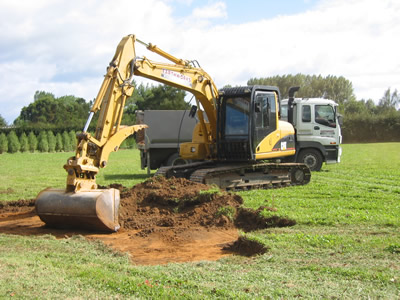
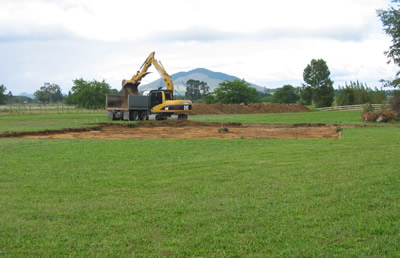
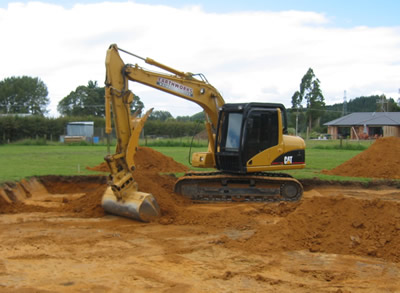
Once the hole was dug out (about 1m deep), it was then compacted with a road roller. Layers of sand were then rolled into place to give a firm base for the concrete pad.
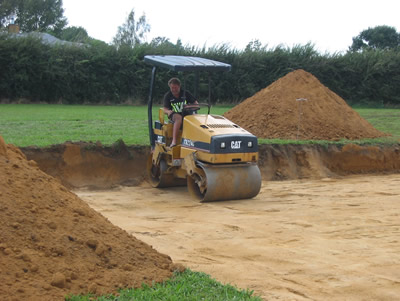
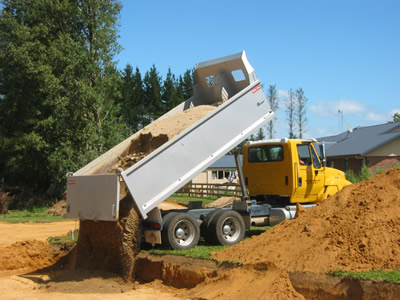
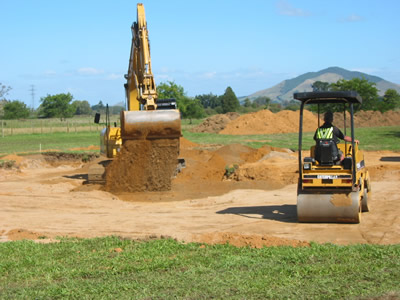
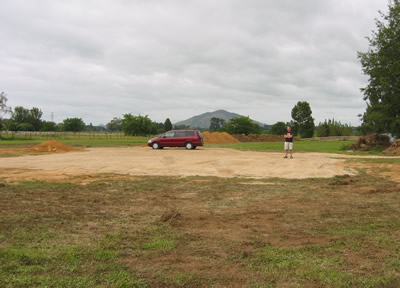
Once enough layers of sand are rollered down then the pad is ready for the laying of the water pipes and electricity trunking before the concrete pad is laid on top.
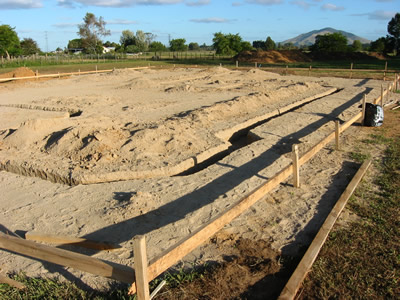
A framework is laid around the pad to provide a reference height and the trenches are dug for the edge of the pad.
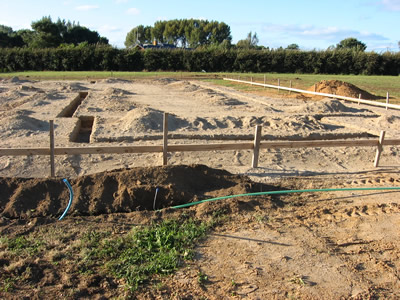
Power, telephone and water pipes are laid along the driveway to where they will enter the house.
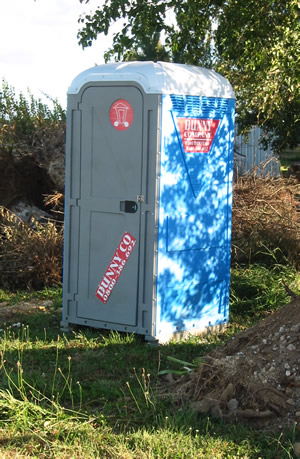
Our own Tardis arrives courtesy of The Dunny Co.
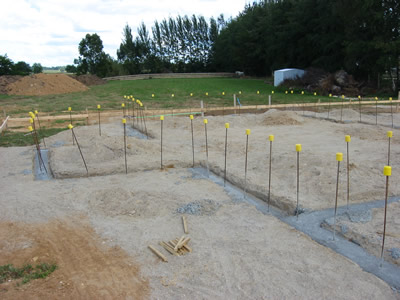
Steel reinforcing is laid in the trenches and concrete is poured on top.
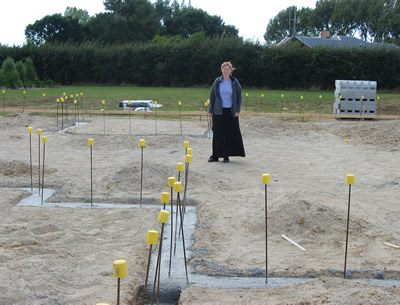
Concrete blocks will now be used to build up the edge of the foundations.
Ann is standing inside the family room.
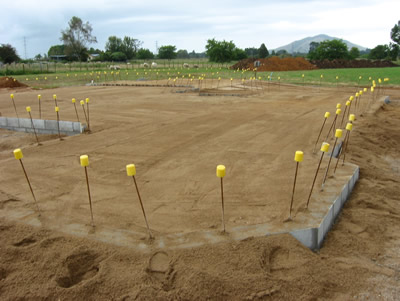
Once a row of concrete blocks is laid, a layer of sand is used to form the bed for the concrete floor.
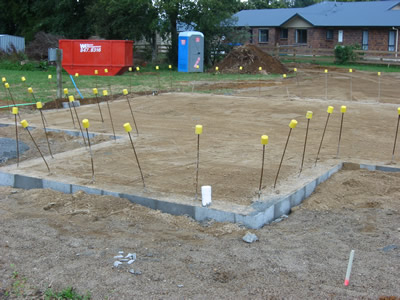
Even the store room (for the ride-on mower) behind the garage is done.
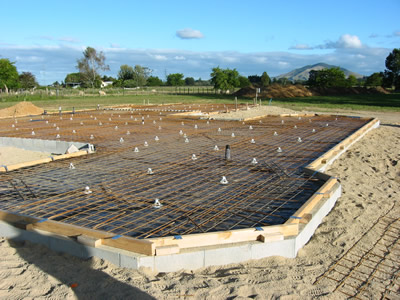
The steel reinforcing for the floor is laid after the pipework for water and sewage is installed.
Wooden shuttering is used to define the outer edge of the concrete slab.
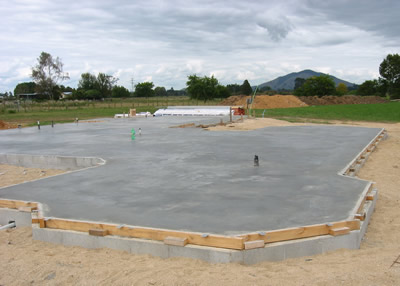
On the 17th March they poured the concrete base.
With the arrival of the frames on the 18th we can see visible signs of progress.
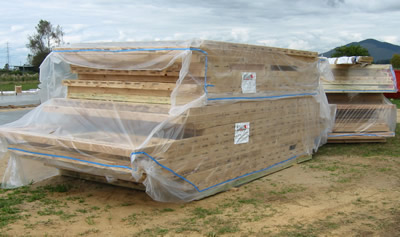
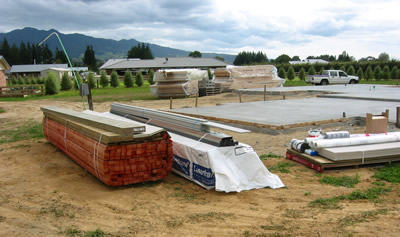
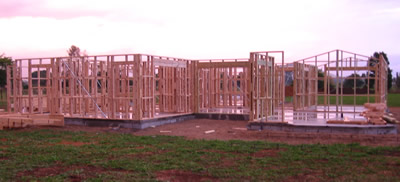
One thundery Wednesday night we arrived to see that they had started on the frames.
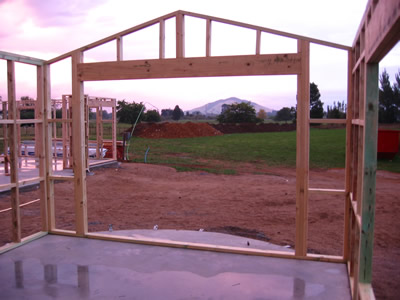
The view from the Library
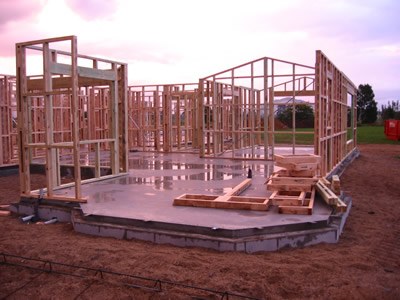
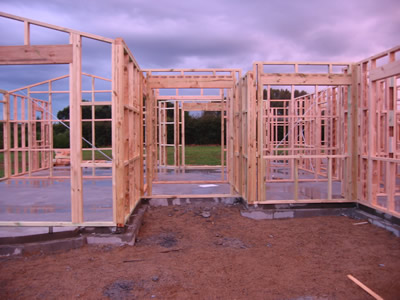
The Front Door
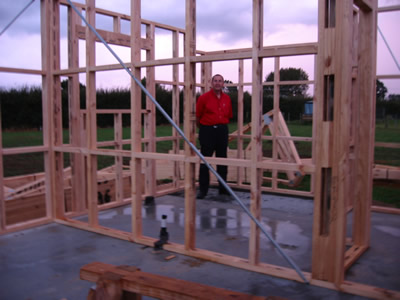
Peter in the shower
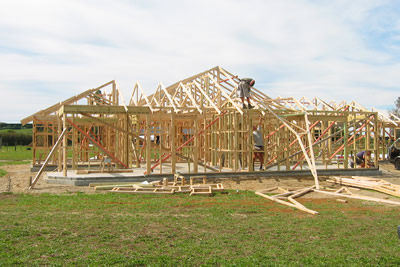
The roof trusses go up
The build contunues with Part 2 here